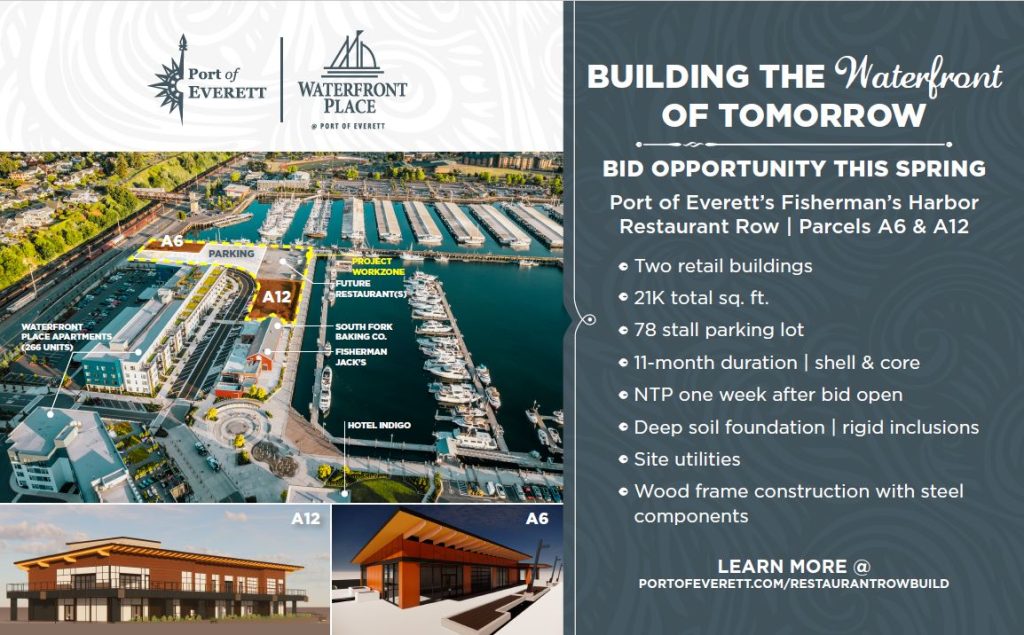EVERETT—The Port of Everett announced the release of a Request for Bids to construct the next two retail buildings at Fisherman’s Harbor in Waterfront Place.

The construction opportunity is focused on new parcel development of two new multi-tenant retail buildings totaling 21,000+ square feet at parcels A6 and A12 and a new 78-stall parking lot along “Restaurant Row” at the Port’s Fisherman’s Harbor district (see image above).
The buildings are leased up with only one 2,800 sq. ft. suite available, of which the Port is seeking a Mexican restaurant to add a new flavor to the waterfront.
Preliminary plan sets showing what’s to come at the spring bid release can be previewed at www.portofeverett.com/restaurantrowbuild.
Official bid documents, including full plan sets and submittal requirements, will be available at the time of the formal RFP release expected on May 7. At that time, interested contractors will need to register with the Port’s bidding software, Bonfire, at http://portofeverett.bonfirehub.com (free of charge) to download materials and submit a formal proposal.
Bid opening is expected June 10 with Notice to Proceed targeting mid-June 2024. The project is expected to be complete in Q3 2025.
HIGH-LEVEL PROJECT DETAILS
The project includes an 11-month shell and core development involving rigid inclusion deep-soil foundations below each building to support an otherwise ordinary concrete foundation system and steel post/beam and wood-framed structures.
Utilities are stubbed to each site, needing only to be extended to each building.
Interior buildout includes shared mechanical with rooftop dedicated outdoor air systems in conjunction with indoor/outdoor VRF systems; new electrical service branched to panels at each suite, fully sprinklered and complete fire alarm system.
Exterior finishes are a composition of metal wall panels, stone cladding, phenolic panel and fiber cement lap siding.
Site development also includes construction of a new 78-stall parking lot and elevated concrete planters along the existing waterfront esplanade.
Both buildings to be permitted under 2018 IBC & 2018 WSEC, preceding recent code change.
Visit www.portofeverett.com/restaurantrowbuild.
For additional information, contact Kate Anderson, Media & Marketing Coordinator at katea@portofeverett.com.
SOURCE: Port of Everett
Author: Lynnwood Times Staff











One Response