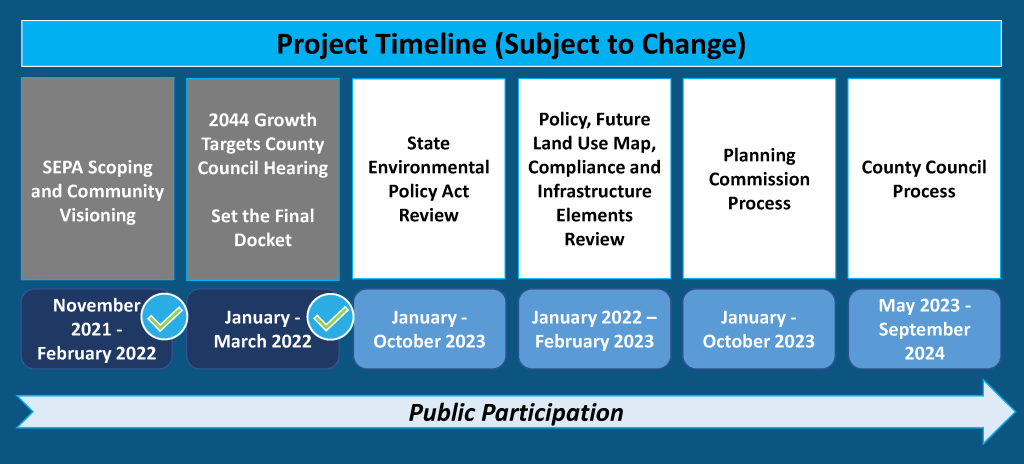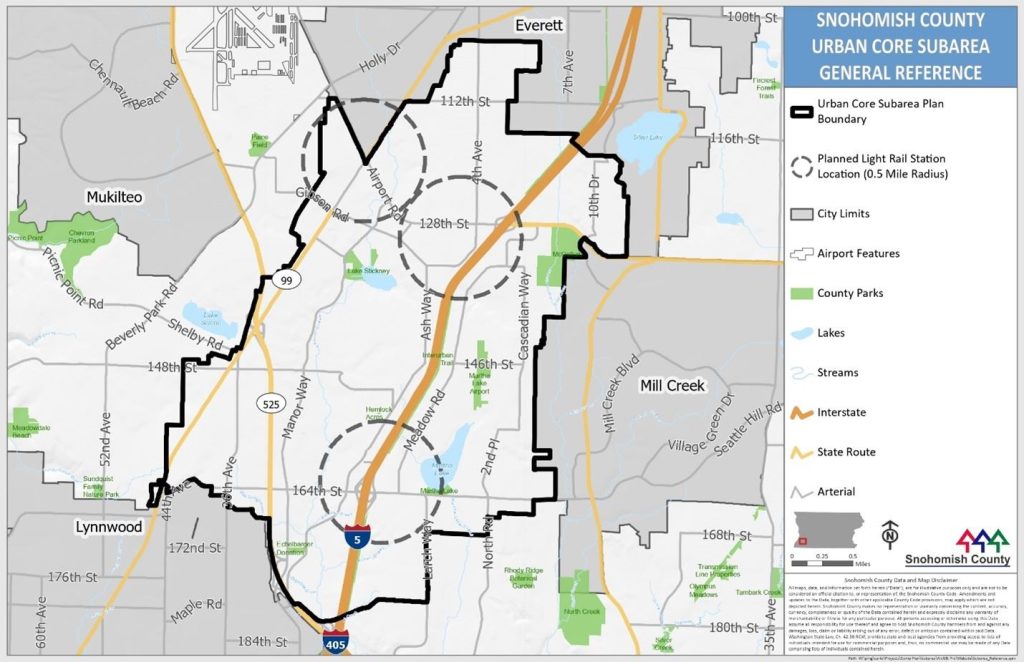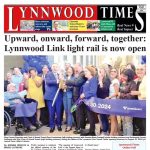SNOHOMISH COUNTY, Wash., August 20, 2023—As part of the 2024 Snohomish County Comprehensive Plan Update, a Mixed Use Corridor (MUC) Zone is being proposed to be added to the Draft Urban Core Subarea Element. The public is encouraged to provide input and feedback to Matthew Siddons at matthew.siddons@snoco.org of the Snohomish County Planning and Development Services, no later than Friday, September 8, 2023.
The Comprehensive Plan is a policy document that provides guidance for Snohomish County’s future growth and development over a 20-year period. When adopted, the 2024 Snohomish County Comprehensive Plan Update will address the planning period 2024-2044 as required by state law. The Growth Management Act (GMA) requires cities and counties to develop a comprehensive plan to manage economic and population growth. The next update of the County’s Comprehensive Plan is due in December of 2024.

The Mixed Use Corridor (MUC) Zone is a proposed new zone for Snohomish County. This zone is based on the Mixed Use Corridor Future Land Use Designation that is being proposed as part of the Draft Urban Core Subarea Element. The element is being added to the Snohomish County Comprehensive Plan as part of the 2024 update. The Urban Core Subarea Element provides detailed policies for the southwest urban unincorporated area of the County that will be serviced by future light rail transit. The Urban Core Subarea is located between Everett, Mill Creek, Lynnwood, and Mukilteo. Light rail is being constructed by Sound Transit as part of the Everett Link extension.

The intent of the MUC zone is to provide a zone along state routes or country arterials that allows for a mix of high-density residential, office, commercial uses, and public community facilities. These corridors will support multiple transportation options including transit and modes of active transportation including walking and cycling. Locations for where this zone is proposed includes sections of SR Hwy 99, 164th Street SW and 112th Street SW.
Features of the Mixed Use Corridor Zone include:
- A proposed maximum building height is five stories (not to exceed 60 feet) (30.31G.023(2).
- No maximum density limitations for dwelling units in the MUC Zone (30.31G.023(4)).
- Regulations regarding inclusionary housing for all new residential and mixed-use developments of five (5) dwelling units or more (30.21G.042).
- Development applications within located within 0.25 mile of a Community Transit (SWIFT) stop may request a 50% reduction in the minimum amount of required parking (30.26.033).
- New definition for Minor Development Activities (SCC 30.91M.115)
- New definition for Open Space, Publicly Accessible (SCC 30.91O.018)
Currently, development along these corridors is characterized by car oriented commercial developments. Many of the sites are characterized by one story buildings or strip malls with large surface parking lots. The largest corridor is SR 99 from the City of Everett municipal boundary in the north, to the City of Lynnwood municipal boundary in the south. This corridor serves as the west boundary of the Urban Core Subarea. There are several vehicle and recreational vehicle dealerships located along SR 99. A major east-west commercial corridor is 164th St SW from 36 Ave W in the west to 3rd Ave SE in the east. There is a commercial corridor at the intersection of 112th St and 4th Ave. Under the Mixed Use Corridor designation, there will be opportunities to develop these corridors into a commercial and service hubs to support adjacent residential neighborhoods.
Lands designated as Mixed Use Corridor will support and encourage (incentivize) a variety of uses including commercial and high density residential. Site designs support multi-story buildings fronting or facing onto the sidewalk, with surface parking at the rear or side of properties. Lands designated as Mixed use Corridor should provide amenities for pedestrians and active transportation including features such as street trees, seating areas, and other amenities.
The draft MUC regulations are available for review and comments. The regulations can be viewed at the link below. Comments and feedback can be emailed to matthew.siddons@snoco.org or 2024Update@snoco.org and are due no later than Friday, September 8, 2023. Additional information links have been provided including to the Draft Urban Core Subarea Plan.
- Draft Mixed Use Corridor Zone Regulations
- Code Development Projects Webpage
- Urban Core Subarea Plan Narrative
- Urban Core Subarea Policy Table
- Briefing Report – Urban Core Subarea Plan
- Light Rail Communities Webpage
- Everett Link Extension Webpage
Author: Lynnwood Times Staff












